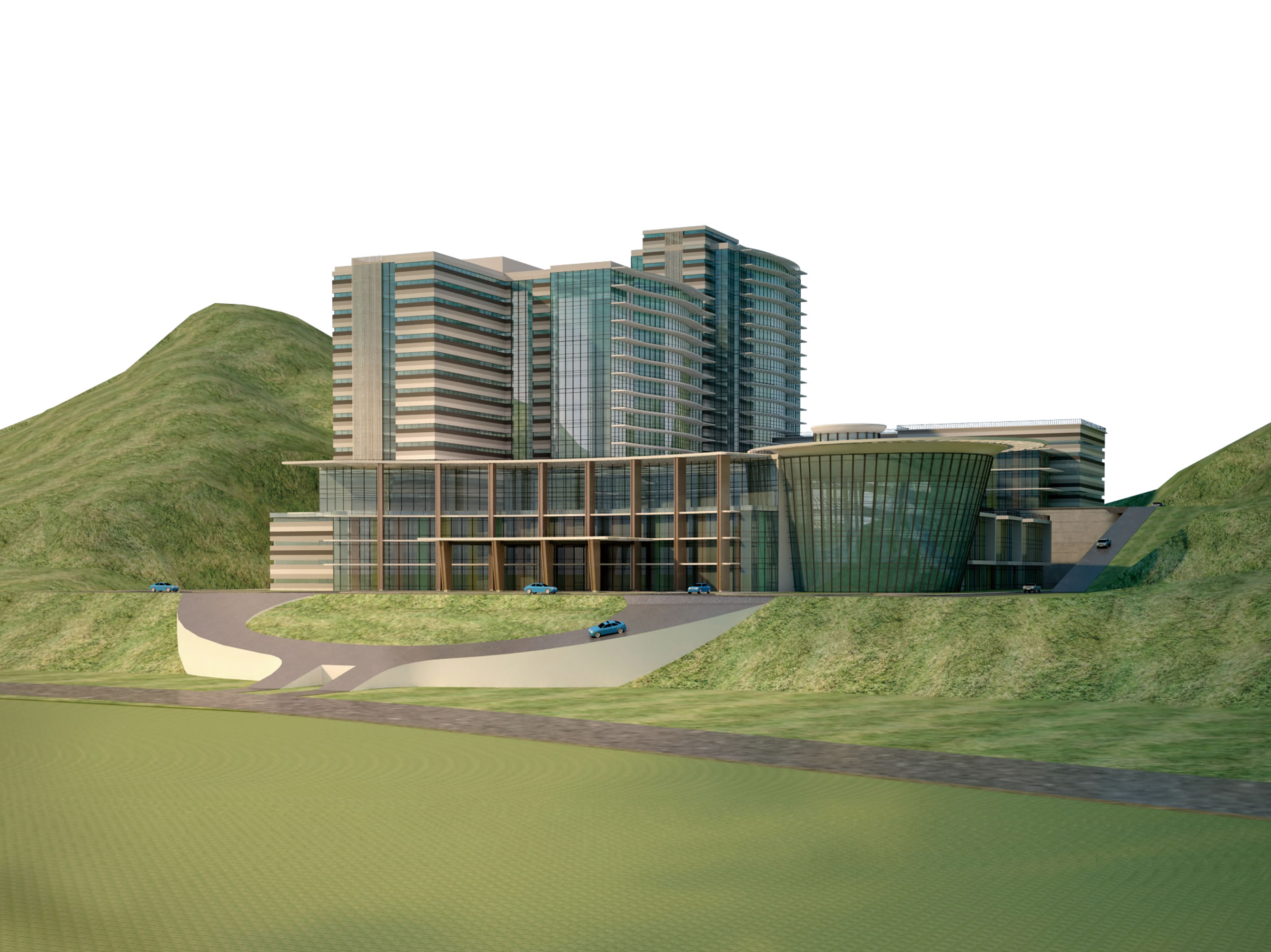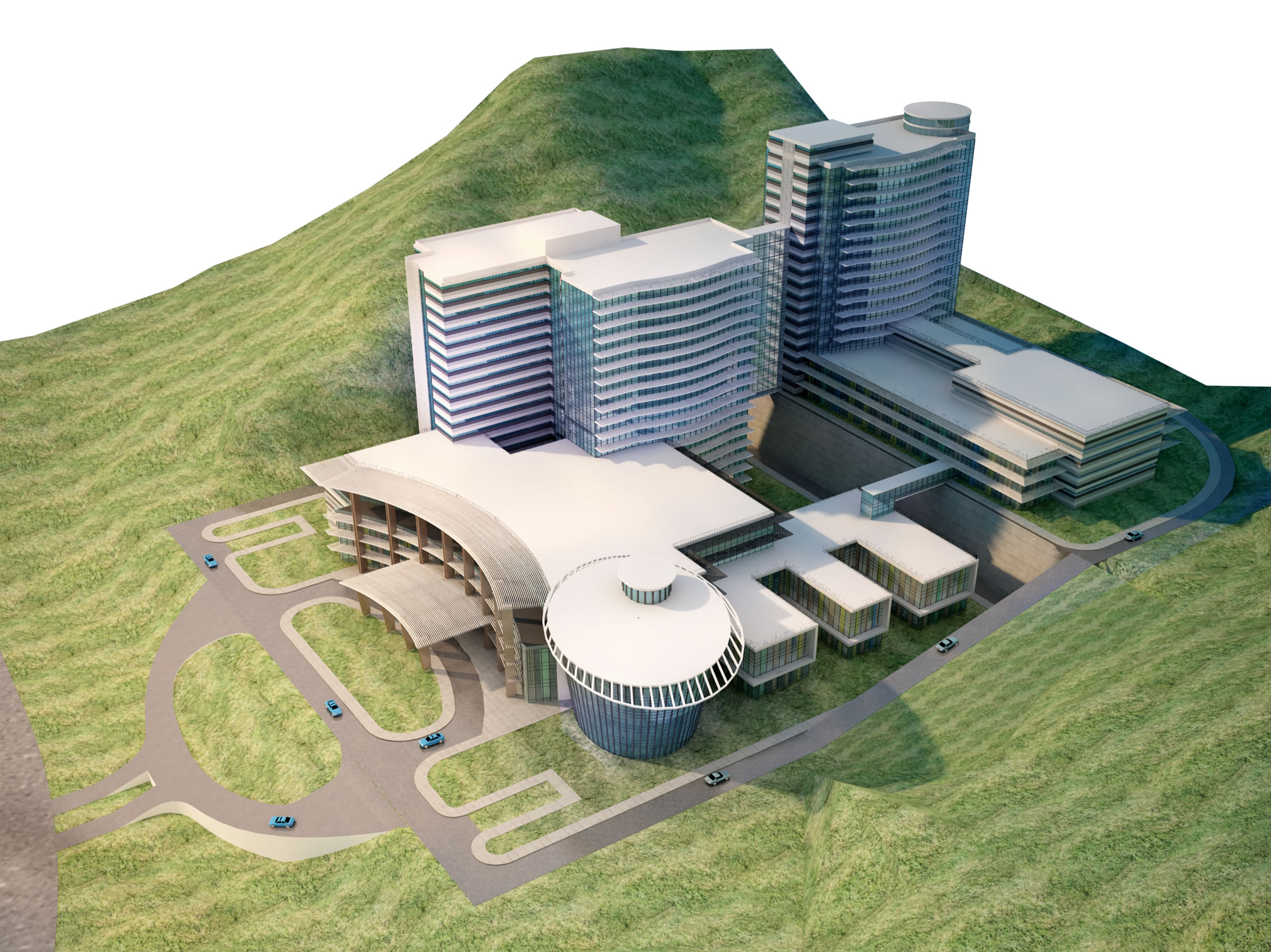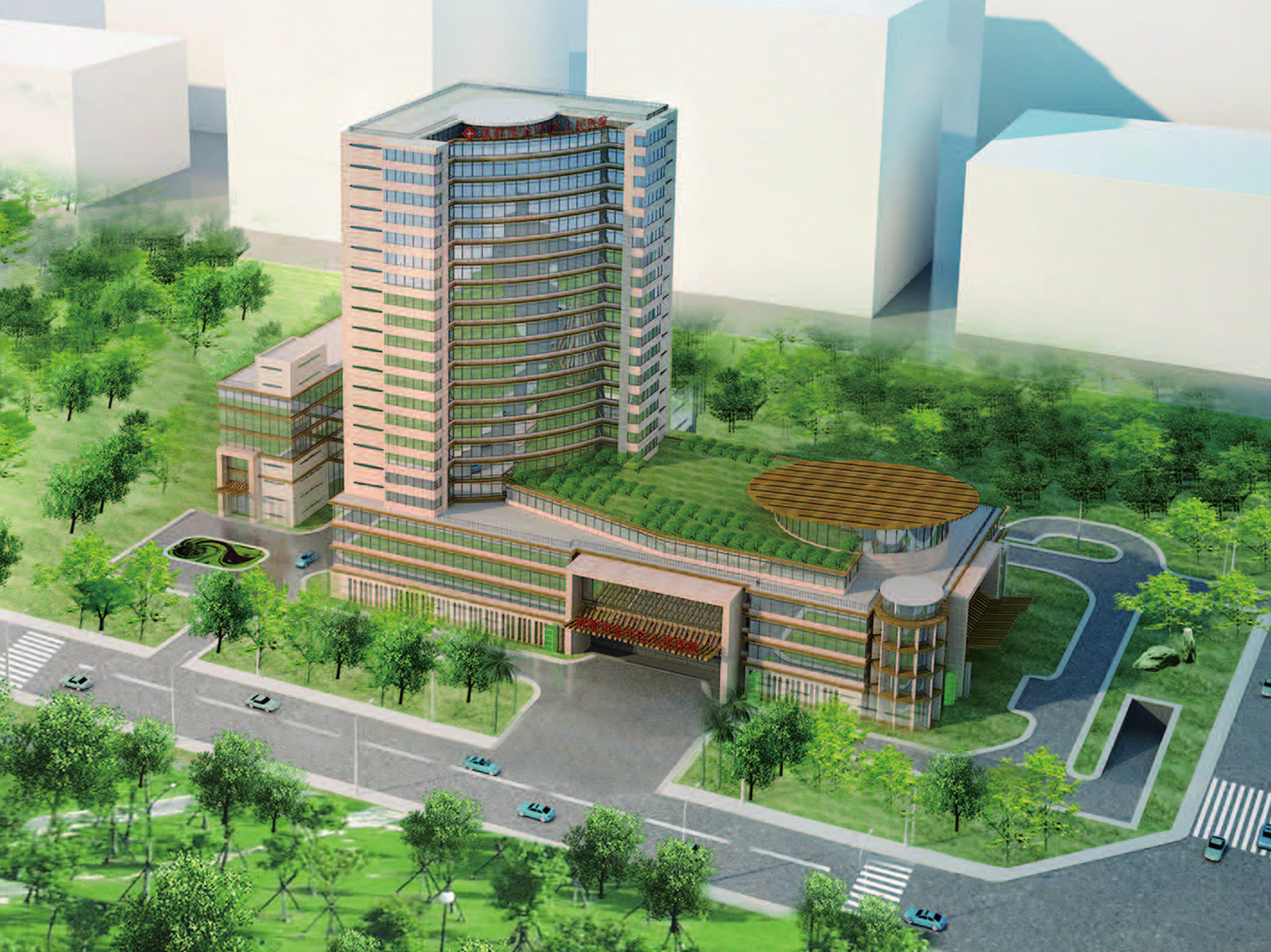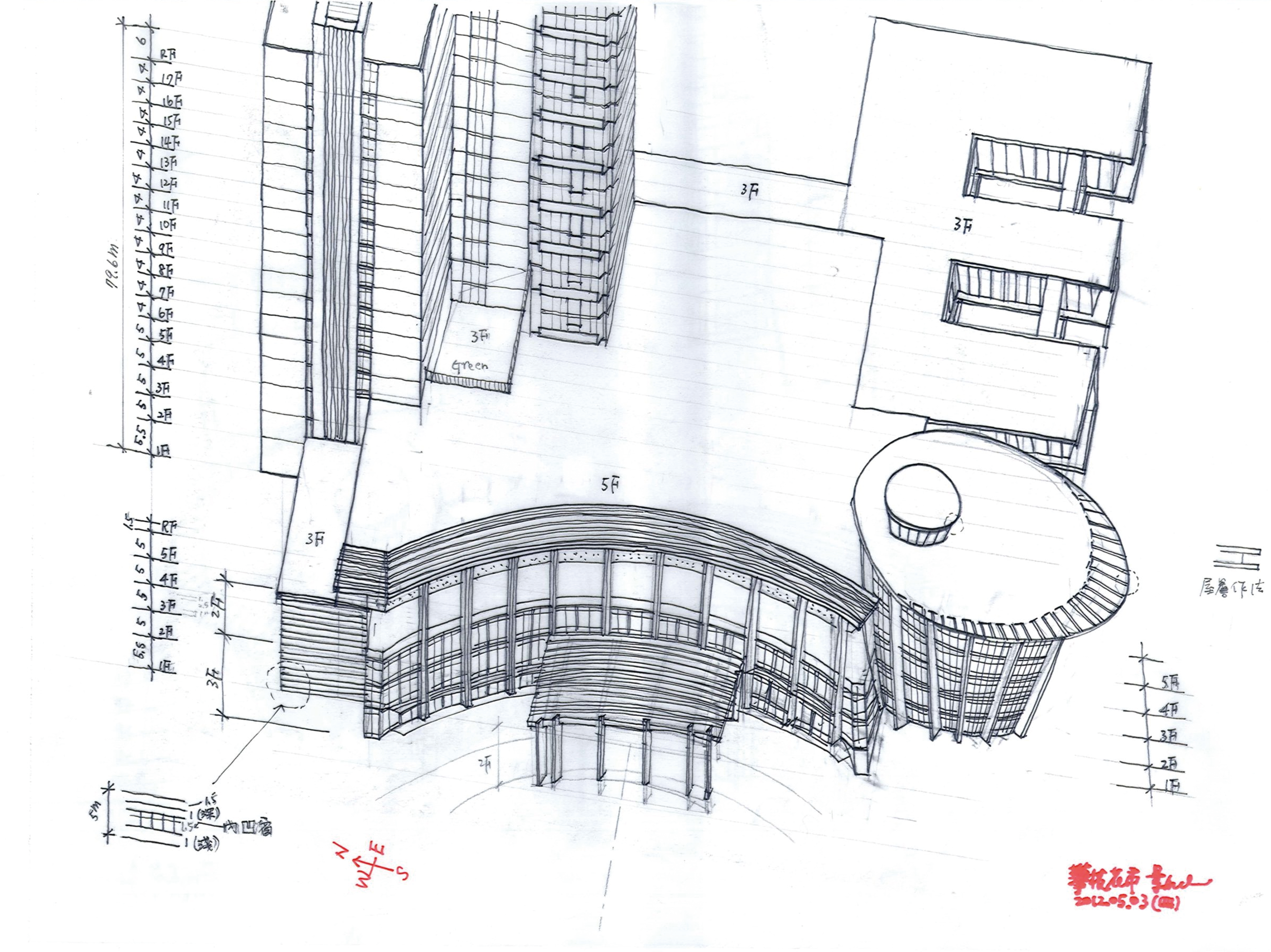China Sichuan Jin-Niu Hospital
Design concept
The hospital is located on the corner of the street, and makes good use of the towering real estate of the inpatient building to create a landmark building. It is planned in a way of diverting the general outpatient, emergency and Chinese medicine outpatients, separating each outpatient clinic and creating an efficient hospital flow.
Building scale
Total Floor Area: 108,103㎡
15 floors above ground, 2 floors underground
696 bed
專案介紹
Location:
Sichuan Jinniu Hospital, China
專案介紹
Location:
Sichuan Jinniu Hospital, China





