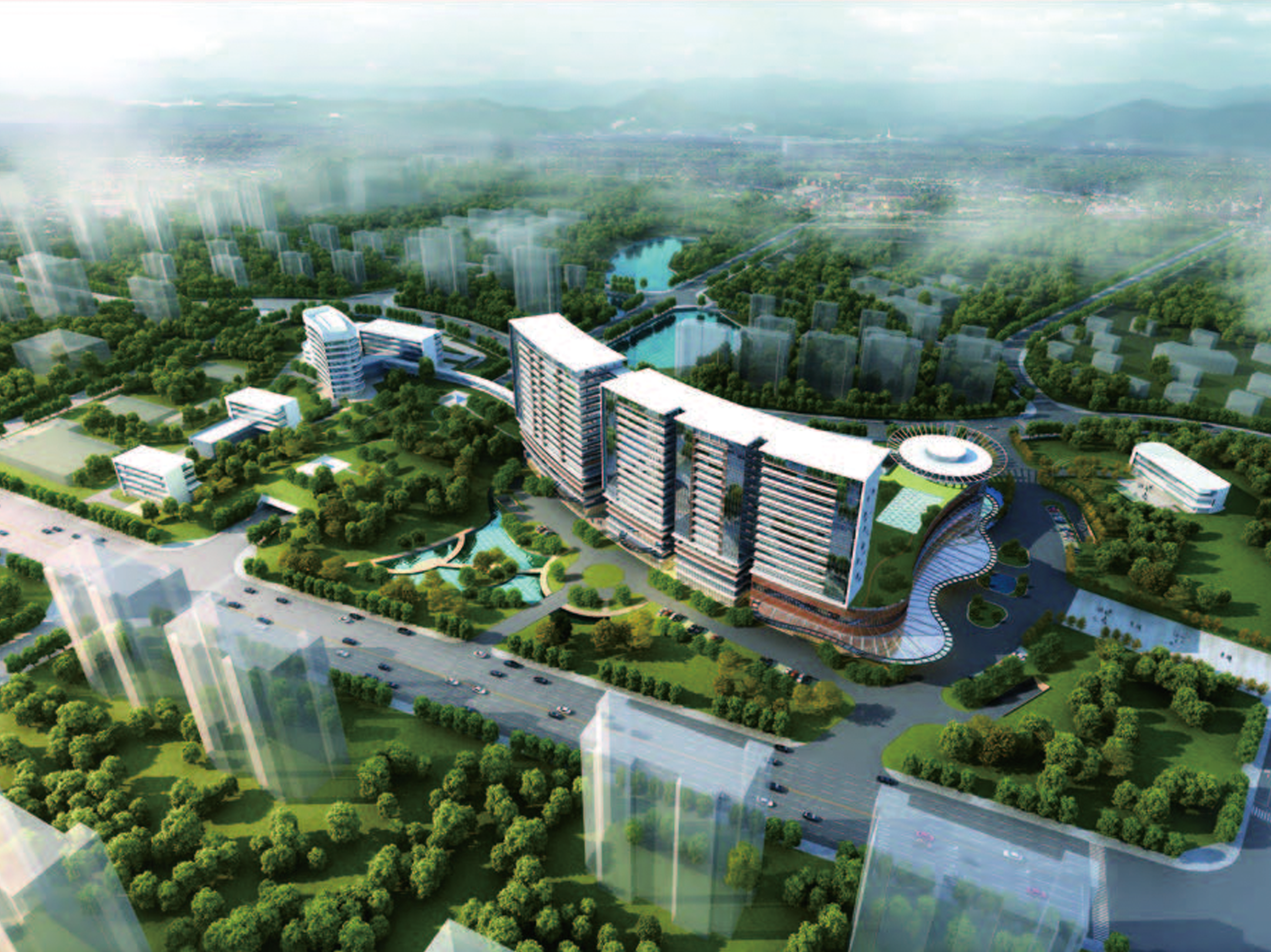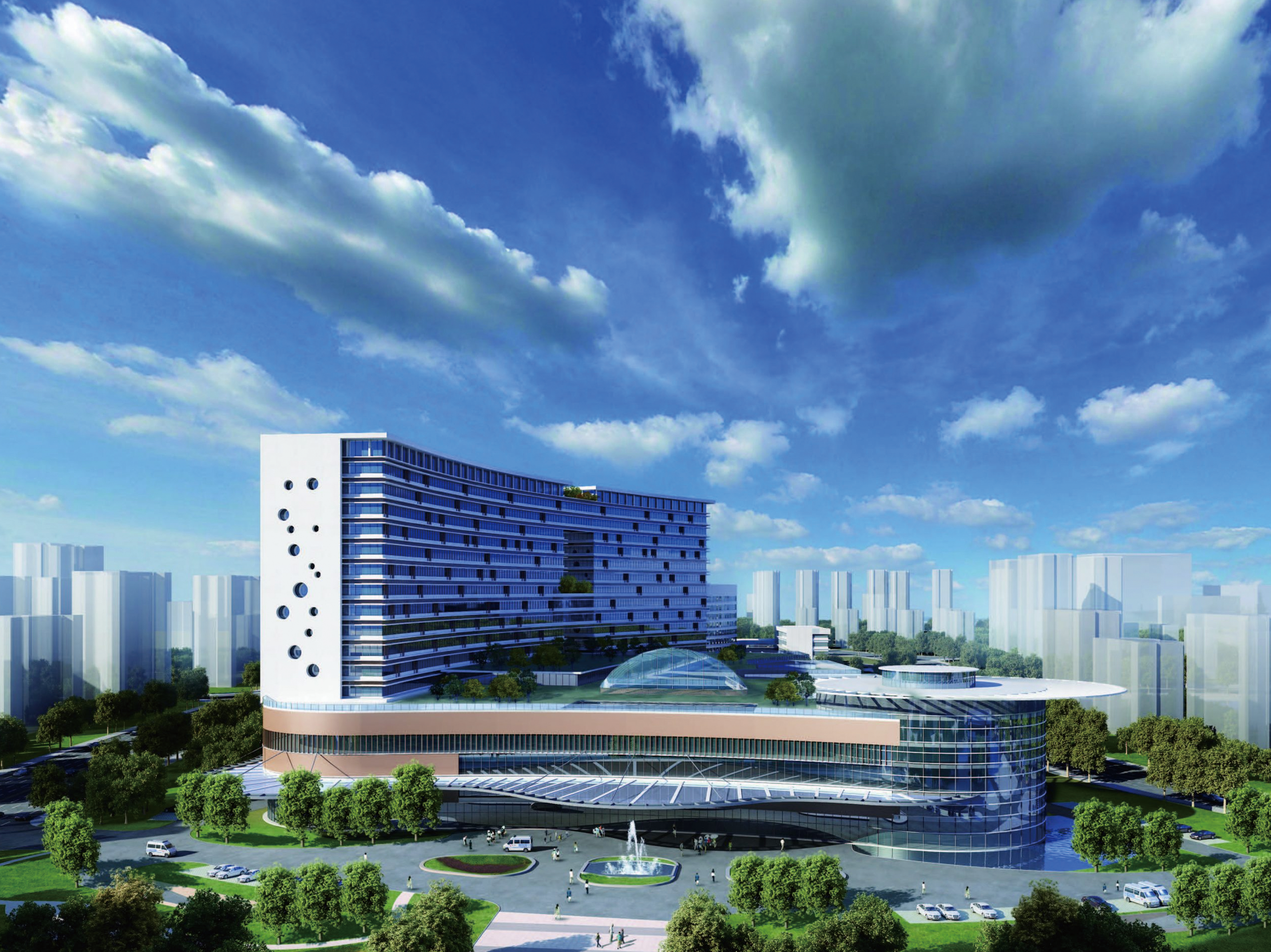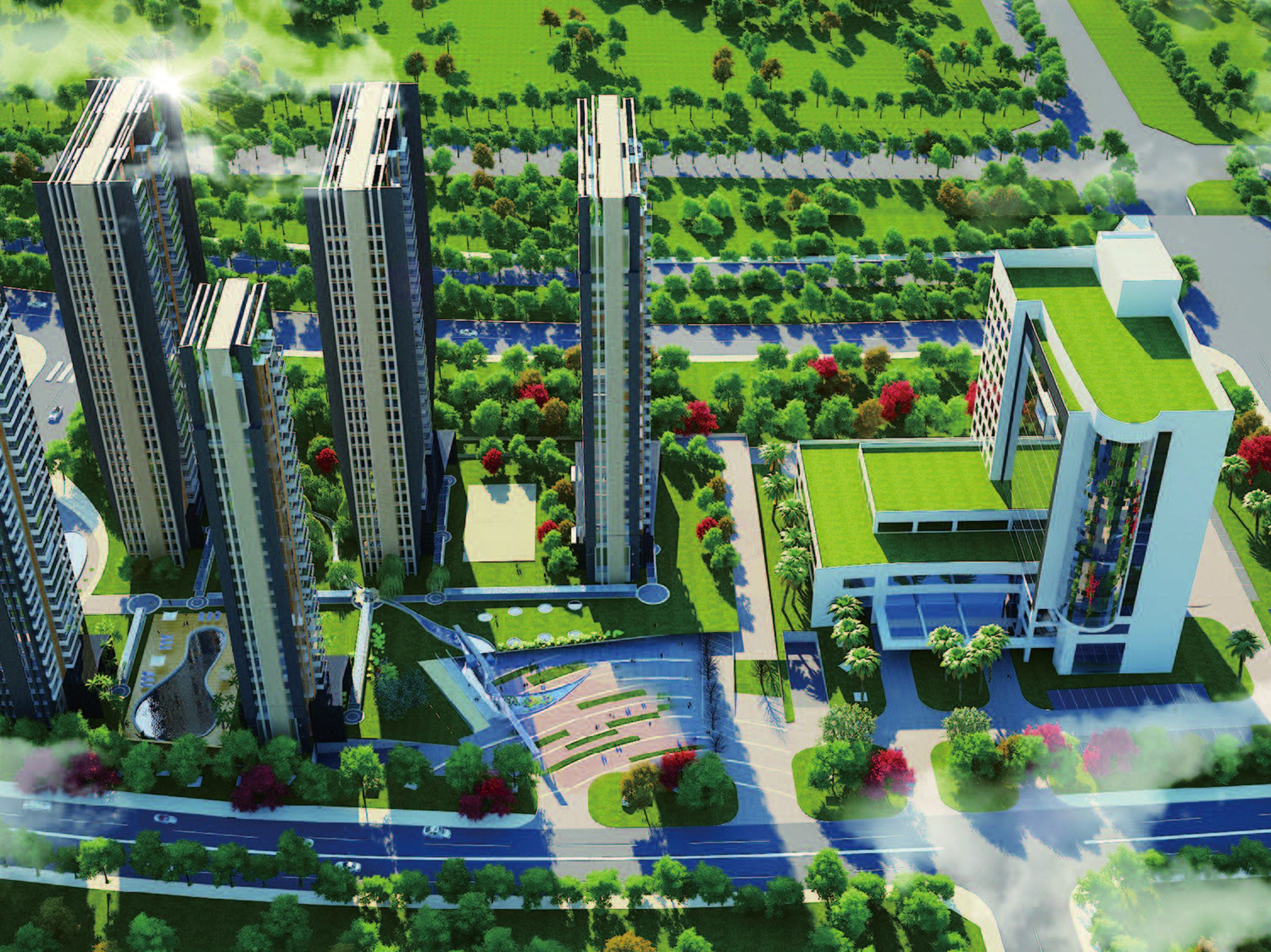China Xiamen University Affiliated Xiamen General Hospital
Design concept
This case echoes the upgrading strategy of the central urban planning of Huli District, and creates high-quality residential forms in response to the needs of the real estate market. At the same time, it uses design techniques such as “making good use of site conditions and creating spatial changes” to create a high-quality living environment and improve the quality of urban space. , Planning general hospitals, collective housing, serviced apartments and other products.
Building scale
Total Floor Area: 69,630㎡
13 floors above ground, 2 floors underground
300 beds
專案介紹
Location:
xiamen city fujian province china
專案介紹
Location:
xiamen city fujian province china





